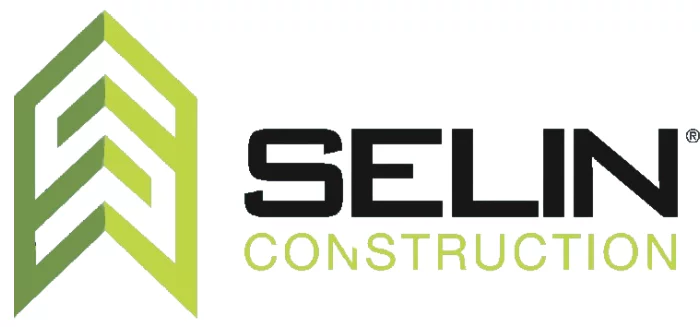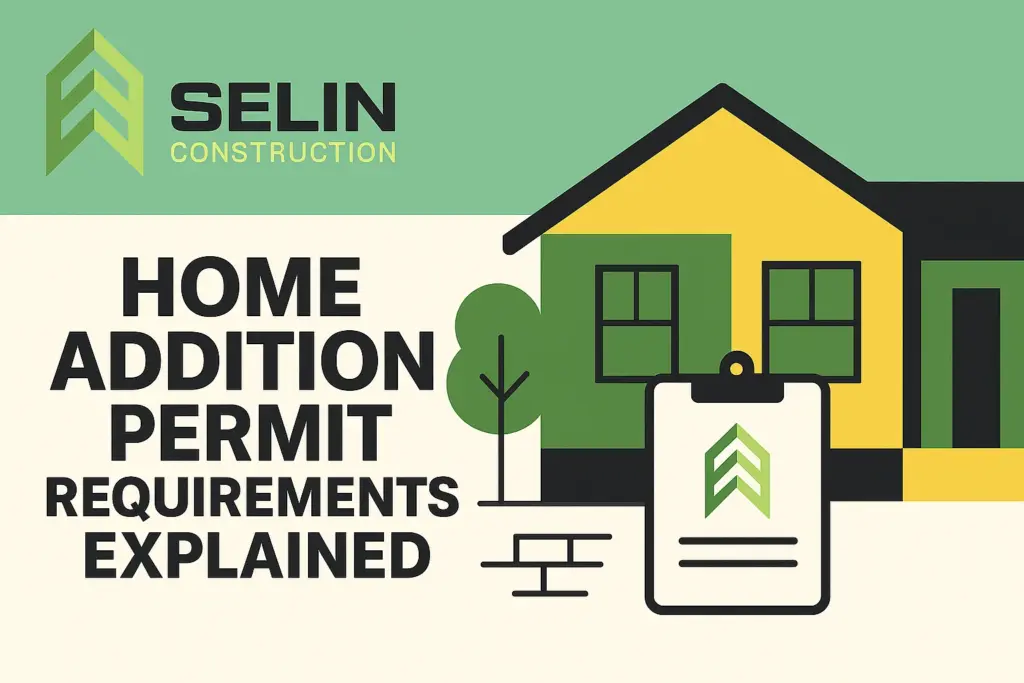|
Getting your Trinity Audio player ready...
|
Adding space to your home requires proper permits to ensure safety, compliance, and protect your investment. Home addition permits are legal documents that authorize construction work and verify it meets local building codes. Without these permits, homeowners face fines, project delays, and potential issues when selling their property.
Most home additions require permits, from simple room extensions to complex second-story builds. The permit process involves submitting detailed plans, paying fees, and scheduling inspections throughout construction. Understanding these requirements upfront saves time, money, and prevents costly mistakes.
Ready to start your home addition project? Contact Selin Construction LLC for expert guidance through the entire permit process.
When Do You Need Home Addition Permits?
Permits are required for most structural changes to your home. Major additions like room extensions, second stories, or expanding existing rooms always need permits. These projects affect your home’s footprint, structural integrity, or utility systems.
Electrical, plumbing, and HVAC modifications within additions require separate permits. Even minor changes like adding windows or doors in new spaces need approval. Kitchen and bathroom additions have additional requirements due to water and electrical systems.
Some cosmetic updates may not need permits, but structural work always does. When in doubt, contact your local building department for clarification before starting construction.
Building Permit Categories:
- Structural permits – For foundation work, framing, and load-bearing changes
- Electrical permits – For new circuits, outlets, and lighting systems
- Plumbing permits – For water supply, drainage, and fixture installation
- Mechanical permits – For HVAC systems and ventilation requirements
Required Documents and Plans
Building departments require detailed architectural plans showing existing structures and proposed changes. These plans must include floor layouts, elevation views, structural details, and utility locations. Professional architects or designers typically create these documents.
Site surveys show property boundaries and setback requirements. Structural engineering reports may be needed for complex additions or older homes. Some jurisdictions require energy efficiency calculations and soil analysis reports.
Homeowners must also provide property deeds, previous permits, and HOA approvals if applicable. Missing documentation delays the approval process and can result in application rejection.
Need professional architectural plans? Selin Construction LLC provides complete design and permitting services for seamless project approval.
Permit Application Process
The application process begins with submitting plans and required documents to your local building department. Applications include detailed project descriptions, construction timelines, and contractor information. Review times vary from 2-8 weeks depending on project complexity and local workloads.
Building officials review plans for code compliance, zoning requirements, and structural safety. They may request revisions or additional information before approval. Some jurisdictions offer expedited review services for additional fees.
Once approved, permits are issued with specific conditions and inspection schedules. Construction cannot begin until permits are officially granted and posted at the job site.
Inspection Requirements and Timeline
Home addition permits require multiple inspections throughout construction. Foundation inspections occur after excavation and before concrete placement. Framing inspections verify structural components and load-bearing elements meet code requirements.
Rough-in inspections check electrical, plumbing, and HVAC installations before drywall installation. Insulation inspections ensure proper installation and energy efficiency compliance. Final inspections verify completed work meets all code requirements and approved plans.
Failed inspections require corrections before proceeding to the next construction phase. Schedule inspections 24-48 hours in advance to avoid project delays. Some areas offer same-day inspection scheduling for additional fees.
Professional contractors handle inspection coordination seamlessly. Contact Selin Construction to ensure your project passes all required inspections.
Permit Costs and Fees
Home addition permits cost varies significantly based on project size and location. Permit fees typically range from $500-$5,000 for residential additions. Fees are calculated using project valuation, square footage, or flat rates depending on local policies.
Additional fees include plan review charges, inspection fees, and utility connection costs. Some jurisdictions charge separate fees for electrical, plumbing, and mechanical permits. Rush processing and after-hours inspections incur premium charges.
Budget 1-3% of total project costs for permit fees and related expenses. Unpermitted work often costs more to fix than obtaining proper permits initially.
Permit Fee Structure:
- Base permit fee – Usually $200-$800 for residential additions
- Plan review fee – Typically 65% of permit fee amount
- Inspection fees – $50-$150 per required inspection
- Utility fees – Varies by connection type and local rates
Common Permit Violations and Penalties
Building without permits results in stop-work orders and significant fines. Violation penalties range from $100-$1,000 per day until compliance is achieved. Some jurisdictions impose double permit fees for unpermitted work discovered during construction.
Unpermitted additions create problems during home sales. Buyers may request work permits or price reductions for code violations. Insurance companies may deny claims for damage related to unpermitted work.
Code violations require expensive corrections even after project completion. Structural issues in unpermitted work may necessitate partial demolition and reconstruction. These costs far exceed initial permit fees and proper planning expenses.
Zoning Considerations for Home Additions
Zoning laws restrict addition size, height, and placement on your property. Setback requirements determine how close additions can be to property lines. Many areas limit additions to specific percentages of original home size.
Height restrictions vary by neighborhood zoning classifications. Some areas prohibit second-story additions or limit total building height. Corner lots and historic districts have additional restrictions on exterior modifications.
Homeowner associations may have separate approval requirements beyond municipal permits. Review HOA covenants before submitting permit applications to avoid conflicts and delays.
Working With Contractors and Permit Responsibility
Licensed contractors typically handle permit applications and compliance requirements. They understand local codes, inspection processes, and documentation requirements. Using licensed professionals reduces permit delays and ensures proper construction methods.
Homeowners remain responsible for permit compliance even when contractors handle applications. Choose contractors with proven track records and proper licensing. Verify contractor credentials with local licensing boards before signing contracts.
Some homeowners attempt DIY permit applications to save money. This approach often results in delays, rejections, and costly mistakes. Professional contractors provide valuable expertise navigating complex permit requirements.
Digital Permits and Modern Application Methods
Many building departments now offer online permit applications and tracking systems. Digital submissions reduce processing times and provide real-time status updates. Electronic plan submissions eliminate printing costs and physical document handling.
Some jurisdictions use mobile inspection apps allowing real-time inspection results and corrections. Digital permits streamline the entire process from application to final approval. These systems also maintain permanent electronic records for future reference.
Virtual plan reviews via video conferencing have become common in some areas. These innovations reduce wait times and improve communication between officials and applicants.
Conclusion
Obtaining proper home addition permits protects your investment and ensures safe, code-compliant construction. While the process requires time and planning, working with experienced professionals simplifies permit requirements and prevents costly violations.
Ready to navigate the permit process with confidence? Selin Construction LLC handles every aspect of home additions, from initial design through final inspection. Our experienced team ensures your project meets all requirements while delivering exceptional results that enhance your home’s value and functionality.
Transform your living space with Selin Construction’s comprehensive home addition services. Contact us today for a consultation and discover how we make your dream addition a reality.
Start Your Home Addition Journey
Frequently Asked Questions
How long does it take to get home addition permits approved?
Permit approval typically takes 2-8 weeks depending on project complexity and local review workloads. Simple additions may be approved faster, while complex projects requiring engineering reviews take longer. Submitting complete, accurate applications speeds the process.
Can I start construction while waiting for permit approval?
No, construction cannot begin until permits are officially approved and issued. Starting work before approval results in stop-work orders and penalties. Some preparatory work like material ordering can occur during the review period.
What happens if I build without permits?
Building without permits results in fines, stop-work orders, and potential legal issues. Unpermitted work may need to be torn down or brought to code at significant expense. Insurance claims may be denied for unpermitted construction damage.
Do I need separate permits for electrical and plumbing work?
Yes, most jurisdictions require separate permits for electrical, plumbing, and mechanical work within additions. These trades have specific code requirements and inspection schedules. Licensed trade contractors typically handle these specialized permits.
How much do home addition permits cost?
Permit costs range from $500-$5,000 depending on project size and location. Fees include base permits, plan reviews, inspections, and utility connections. Budget 1-3% of total project costs for all permit-related expenses.
Can homeowners apply for permits themselves?
Homeowners can apply for permits in most areas, but professional contractors typically handle this process. DIY applications often result in delays and rejections due to incomplete documentation or code misunderstanding. Licensed contractors provide expertise and experience navigating permit requirements.


